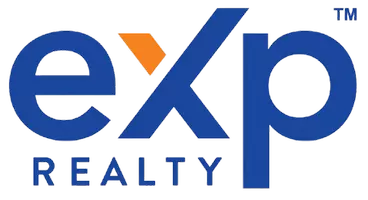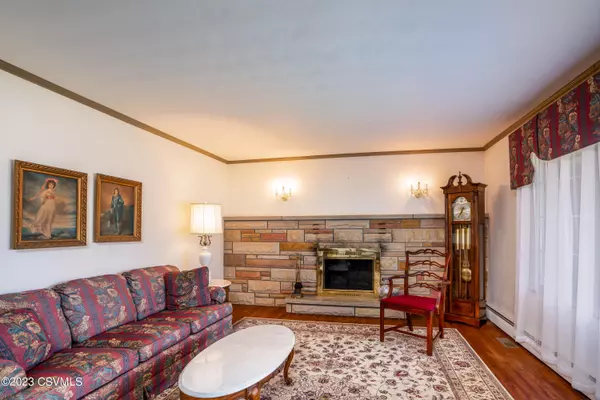$268,000
$269,000
0.4%For more information regarding the value of a property, please contact us for a free consultation.
4 Beds
2 Baths
1,590 SqFt
SOLD DATE : 11/29/2023
Key Details
Sold Price $268,000
Property Type Single Family Home
Sub Type Residential
Listing Status Sold
Purchase Type For Sale
Square Footage 1,590 sqft
Price per Sqft $168
Subdivision 0-None
MLS Listing ID 20-95095
Sold Date 11/29/23
Style Ranch
Bedrooms 4
Full Baths 1
Three Quarter Bath 1
HOA Y/N false
Year Built 1967
Annual Tax Amount $3,458
Lot Size 1,590 Sqft
Acres 0.25
Lot Dimensions .25
Property Sub-Type Residential
Source Central Susquehanna Valley Board of REALTORS® MLS
Property Description
First time this single-story 4-bedroom home has been available for sale in over 50 years! This home has been well cared and features a new 40-year roof with transferrable warranty (installed 2020), replacement windows and recently installed B-Dry system (a HUGE value!). Harwood floors run throughout main living areas and bedrooms. The kitchen boasts quality wood cabinets and new quartz countertops, plus all appliances are included. Heat source is natural gas, which also fuels a fireplace in the living room and grill on the back patio. So much to love about this home: flat backyard, proximity to many of the area's employers, separate mud room with laundry, 1 car attached garage, dry basement ready to be finished, central a/c, gorgeous patio. Don't hesitate, call Samantha Capita today to schedule a private tour: 570-764-735
Location
State PA
County Luzerne
Community 0-None
Area 0.25
Direction Take Front Street towards the East side of town. Turn L on Johnson Street, L on Sunset Dr. Home is second on L.
Rooms
Basement Block, Concrete Floor, Interior Entrance, Sump Pump
Master Bedroom First
Bedroom 2 First
Bedroom 3 First
Bedroom 4 First
Interior
Interior Features Fireplace
Heating Gas Hot Water
Cooling Central Air
Fireplace Yes
Laundry First
Exterior
Exterior Feature Patio
Parking Features 1 Car
Amenities Available Sidewalks
Porch true
Garage Yes
Building
Water Public
Architectural Style Ranch
Structure Type Block,Brick,Frame
Schools
School District Berwick
Others
Tax ID 55P3NW1 006034000
Read Less Info
Want to know what your home might be worth? Contact us for a FREE valuation!

Our team is ready to help you sell your home for the highest possible price ASAP

"My job is to find and attract mastery-based agents to the office, protect the culture, and make sure everyone is happy! "






