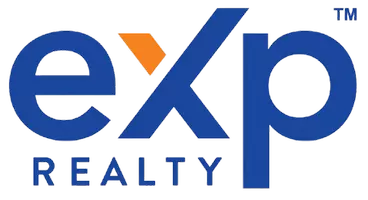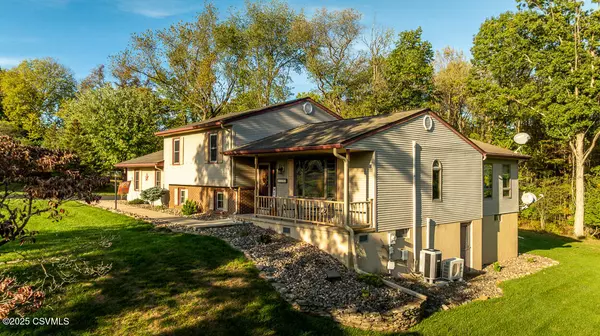
1251 CHESTNUT ST Bloomsburg, PA 17815
4 Beds
2 Baths
1,802 SqFt
UPDATED:
Key Details
Property Type Single Family Home
Sub Type Residential
Listing Status Pending
Purchase Type For Sale
Square Footage 1,802 sqft
Price per Sqft $230
Subdivision Skyview Acres
MLS Listing ID 20-101644
Style Split Level
Bedrooms 4
Full Baths 2
Year Built 1981
Annual Tax Amount $4,676
Lot Size 1,802 Sqft
Acres 0.7
Lot Dimensions 0.7 Acres
Property Sub-Type Residential
Source Central Susquehanna Valley Board of REALTORS® MLS
Property Description
Inside, you'll find modern finishes, bright open spaces, and a versatile layout designed for today's lifestyle. The home offers plenty of room for entertaining, working, or relaxing, with both formal and casual areas to suit every need.
Step outside to enjoy a large patio and deck, perfect for summer barbecues and gatherings, all set against a peaceful, private backdrop. With three garages and generous storage space, this property combines functionality with everyday luxury.
Situated in the Central Columbia School District, this home offers the perfect balance of quiet neighborhood living and convenient access to schools, shopping, and town amenities.
Location
State PA
County Columbia
Community Skyview Acres
Area 0.7
Direction From Crestwood Drive turn on Highland Drive and make right on Oak, left on Maple, right on Chestnut. House will be on the left.
Rooms
Basement Sump Pump, Walk Out/Daylight
Master Bedroom Second
Bedroom 2 Second
Bedroom 3 Second
Bedroom 4 Basement
Interior
Interior Features Ceiling Fan
Heating Electric Baseboard
Fireplace No
Laundry Basement
Exterior
Parking Features 2 Car
Garage Description yes
Amenities Available Paved Streets
Porch true
Garage Yes
Building
Water Well
Architectural Style Split Level
Structure Type Aluminum,Vinyl
Schools
School District Central
Others
Tax ID 31-03F-032-00,000

"My job is to find and attract mastery-based agents to the office, protect the culture, and make sure everyone is happy! "





